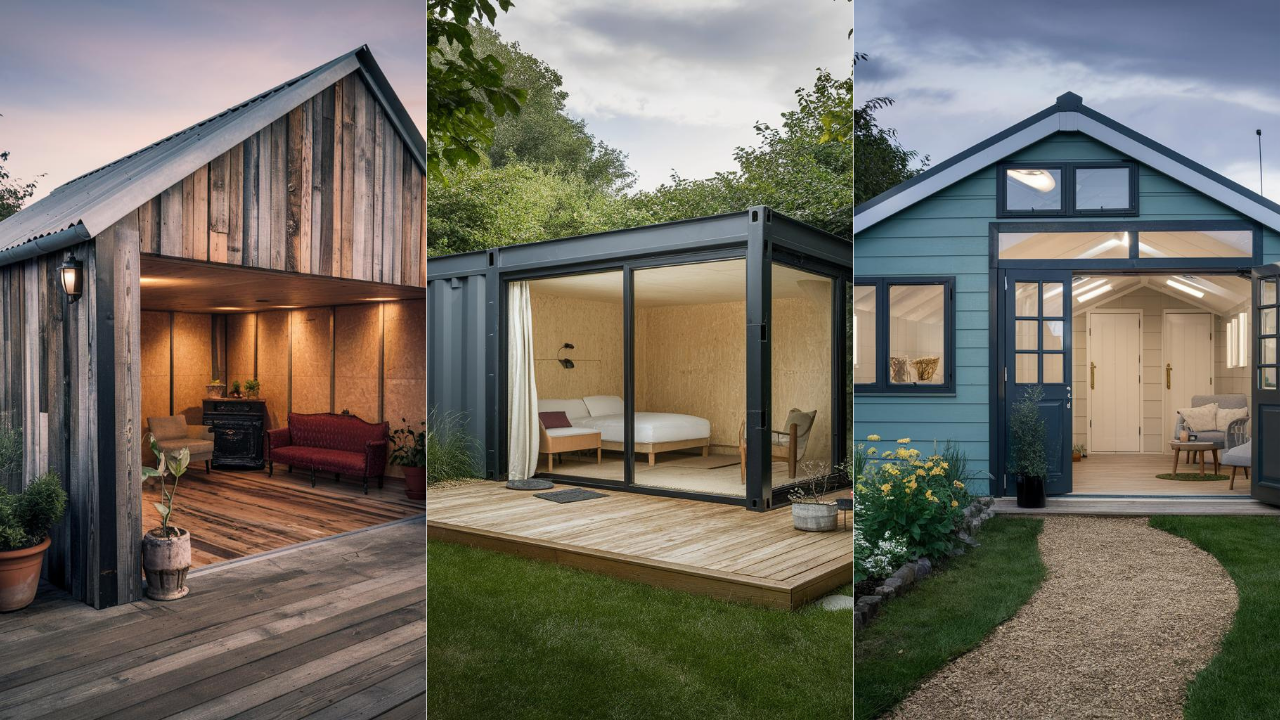Creating a garden annexe in your backyard can be a fantastic way to add extra living space without breaking the bank. Here are seven unique and affordable garden annexe building ideas that will inspire you to transform your backyard into a functional and stylish retreat.
1. Shipping Container Annexe
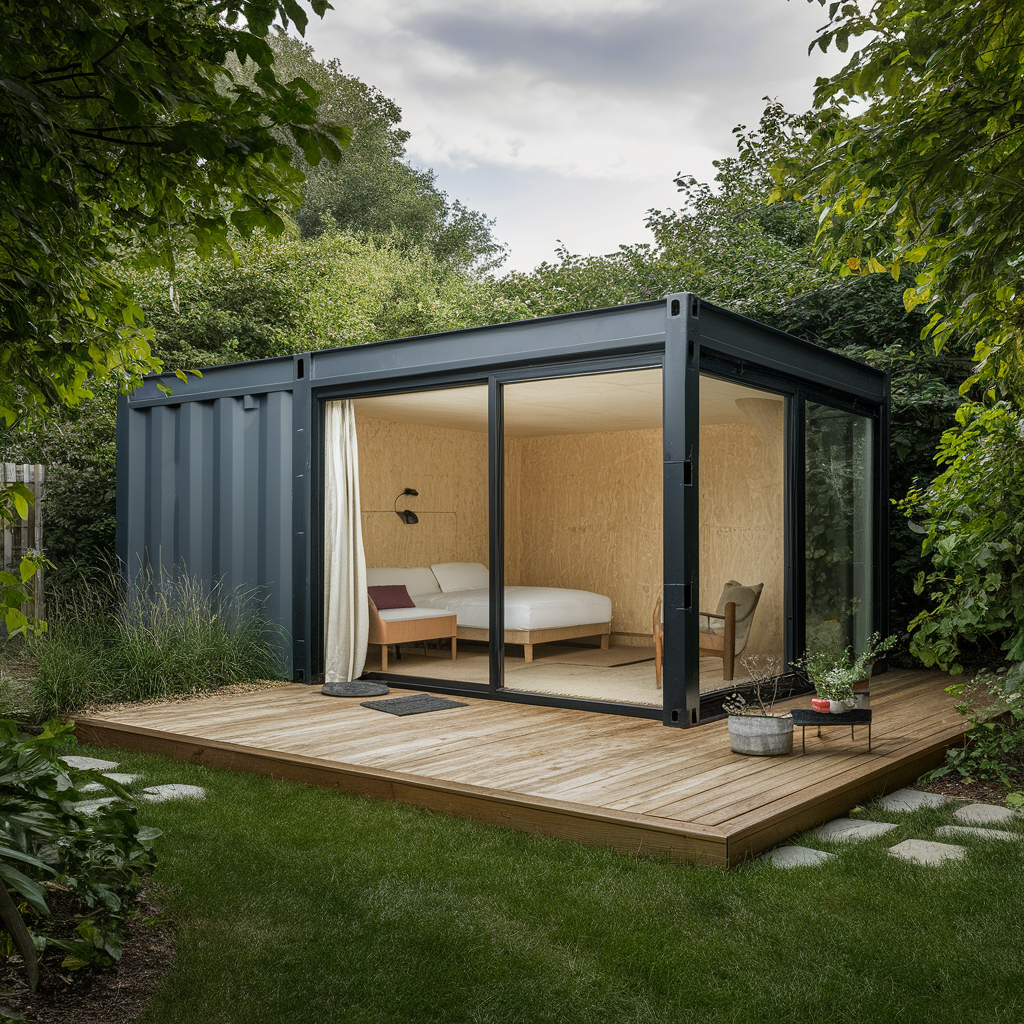
Container Purchase
First, you’ll need to source a used 20-foot or 40-foot shipping container. Ensure it’s in good condition, rust-free, and suitable for conversion.
Site Preparation
Level the ground and create a simple concrete foundation or use concrete blocks to support the container. This step is crucial for stability and longevity.
Insulation and Cladding
Insulate the interior with spray foam insulation to maintain a comfortable temperature year-round. For the interior walls, use plywood or drywall for a clean finish.
Windows and Doors
Cut openings for windows and a door, then install energy-efficient windows and a secure exterior door to enhance both security and aesthetics.
Interior Finishing
Add flooring (vinyl or laminate for cost efficiency), paint the walls, and install basic electrical wiring and lighting to complete the interior.
Exterior Finishing
Paint the exterior with rust-resistant paint and add a wooden deck for outdoor space, creating a welcoming and functional outdoor area.
2. Timber Frame Annexe
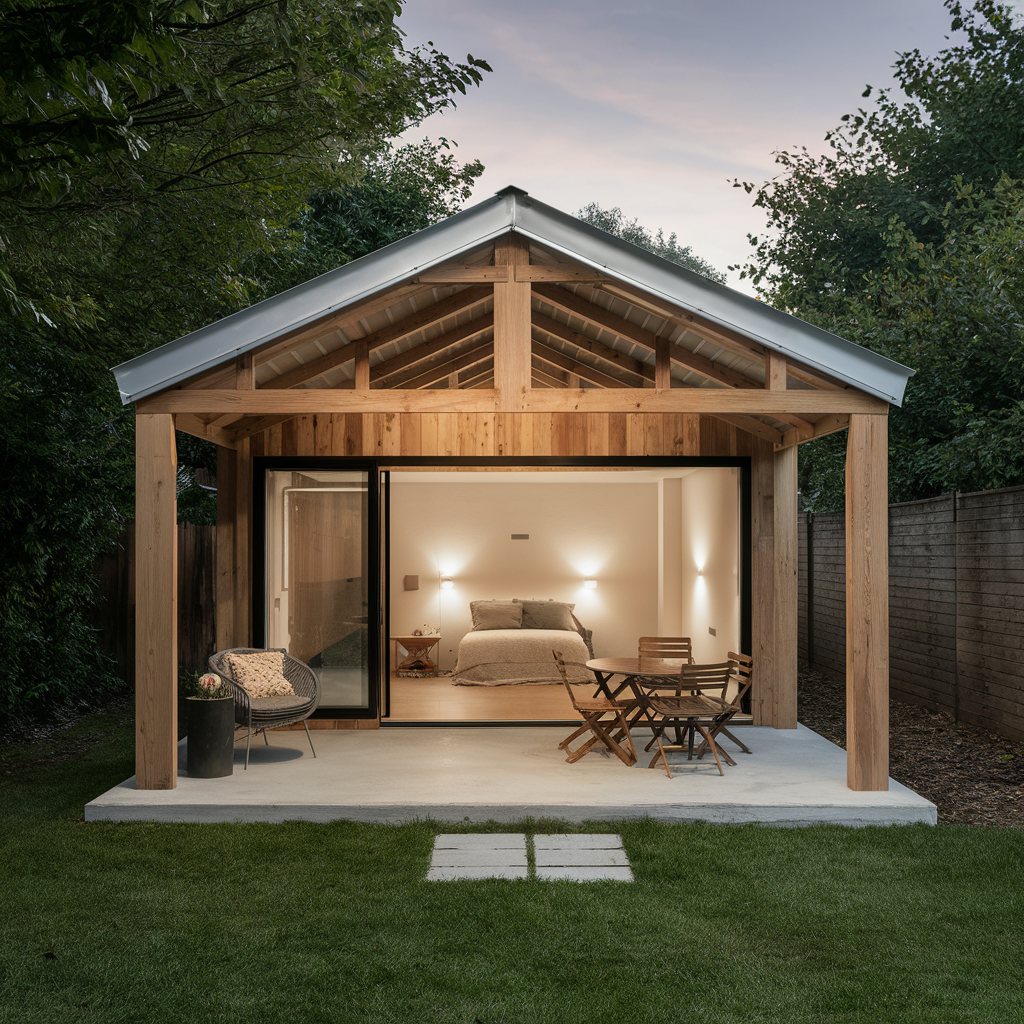
Foundation
Pour a concrete slab or use concrete piers for the foundation to ensure a stable base for your timber frame annexe.
Frame Construction
Build the timber frame using 2×4 or 2×6 lumber for the walls and roof. Proper spacing and bracing are essential for structural integrity.
Roofing
Use corrugated metal sheets or asphalt shingles for the roof, providing durability and weather resistance.
Walls
Sheath the exterior with plywood or OSB, then cover with weather-resistant cladding like vinyl siding or cedar shingles for an attractive finish.
Insulation
Insulate the walls and roof with fiberglass batt or foam board insulation to keep the annexe comfortable throughout the year.
Interior Finishing
Install drywall or plywood for the interior walls, add flooring, and paint to complete the interior look.
Windows and Doors
Install energy-efficient windows and a secure exterior door to enhance the annexe’s functionality and aesthetic appeal.
3. Prefab Modular Annexe
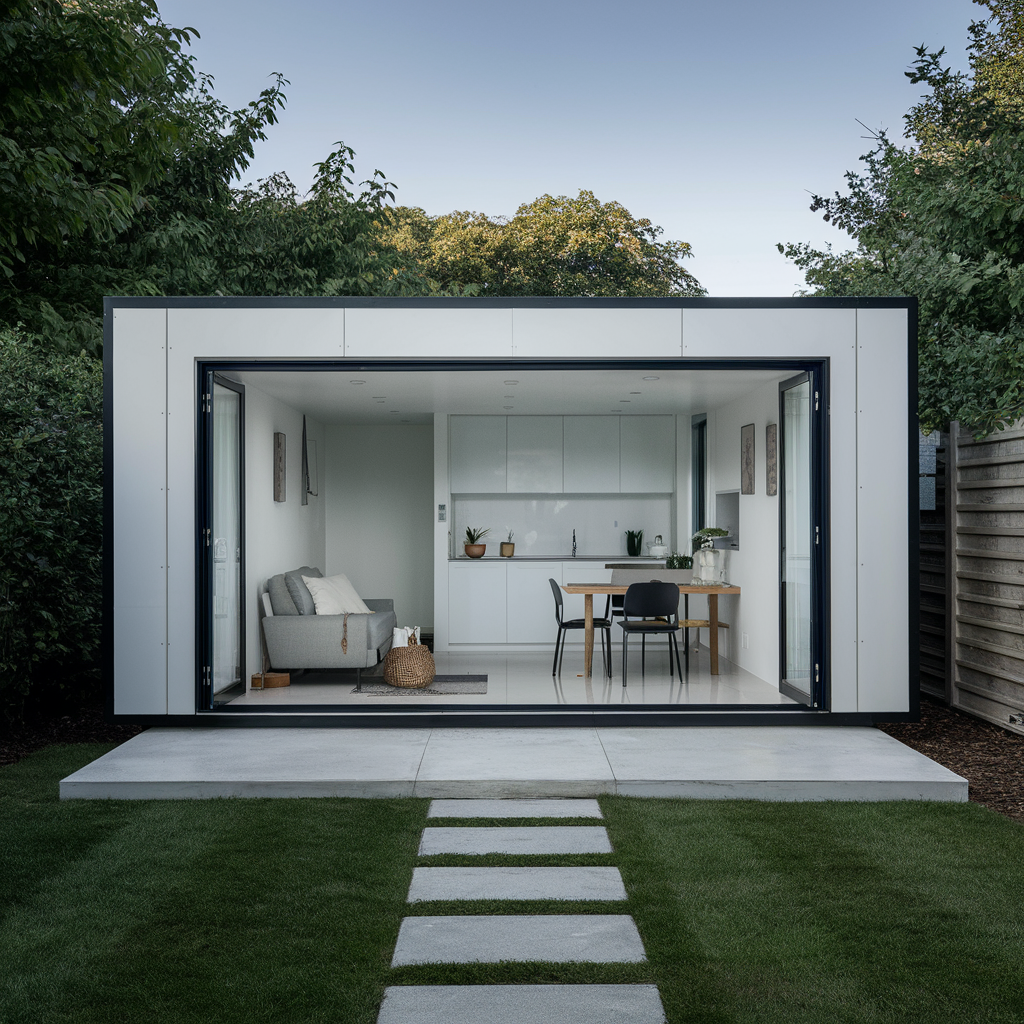
Foundation
Prepare a concrete slab or use concrete piers to provide a stable base for your prefab modular annexe.
Prefab Kit
Order a prefab modular annexe kit that suits your size and design requirements. These kits are designed for easy assembly and modern aesthetics.
Assembly
Follow the manufacturer’s instructions to assemble the modular units, which usually involves bolting the sections together and sealing the joints.
Utilities
Connect electrical and plumbing as needed to ensure the annexe is fully functional.
Interior Finishing
Install flooring, paint walls, and add any necessary fixtures to complete the interior.
Exterior Finishing
Ensure the exterior is weatherproofed and add any desired landscaping around the annexe to enhance its curb appeal.
4. Shed Conversion Annexe
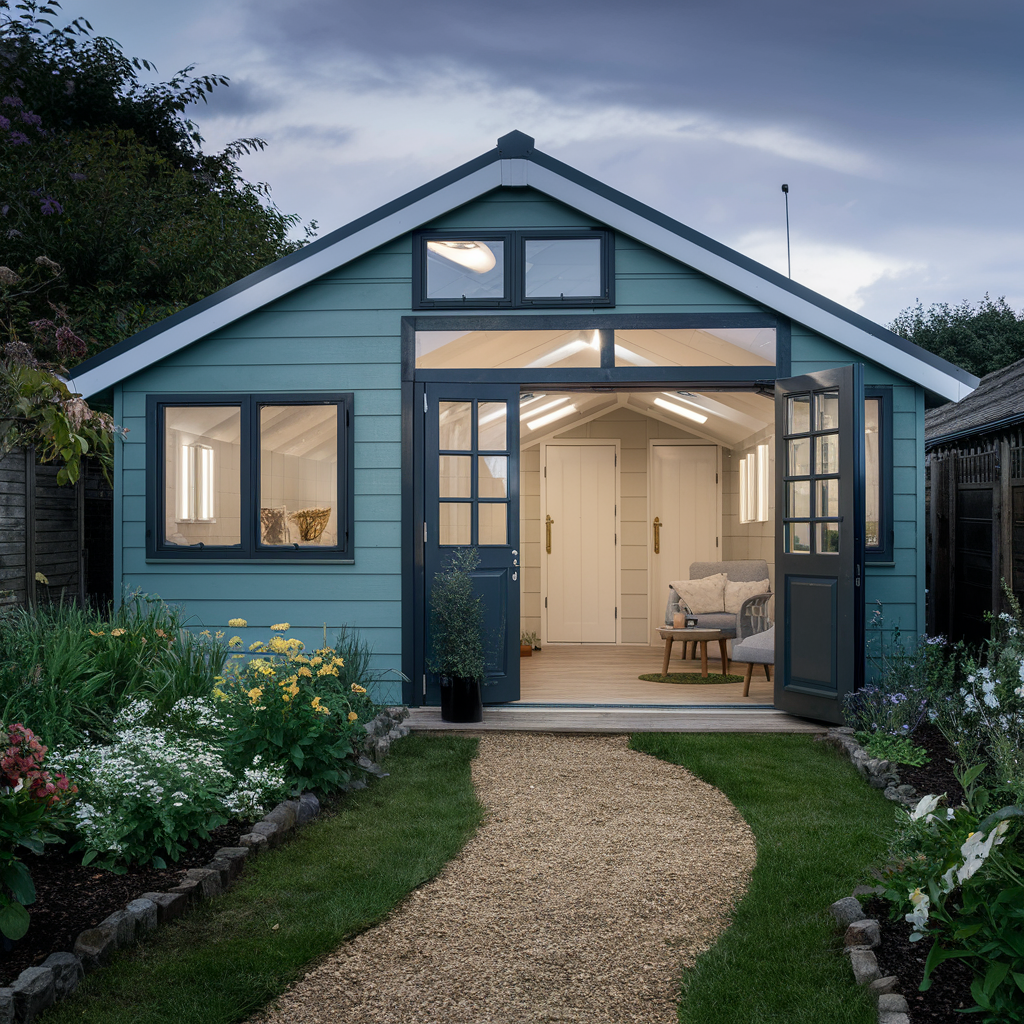
Foundation
Ensure the existing shed has a stable foundation. If not, reinforce it with concrete blocks or a new slab to provide a solid base.
Insulation
Insulate the walls and roof using foam board or fiberglass batts to maintain a comfortable interior environment.
Interior Finishing
Line the interior walls with drywall or plywood, paint, and install flooring to transform the shed into a cozy living space.
Windows and Doors
Install additional windows for natural light and replace the shed door with a proper exterior door to improve both functionality and appearance.
Roofing
Ensure the roof is watertight by replacing or adding roofing material as needed to protect against the elements.
Utilities
Install basic electrical wiring and lighting to make the space fully functional.
5. Reclaimed Wood Annexe
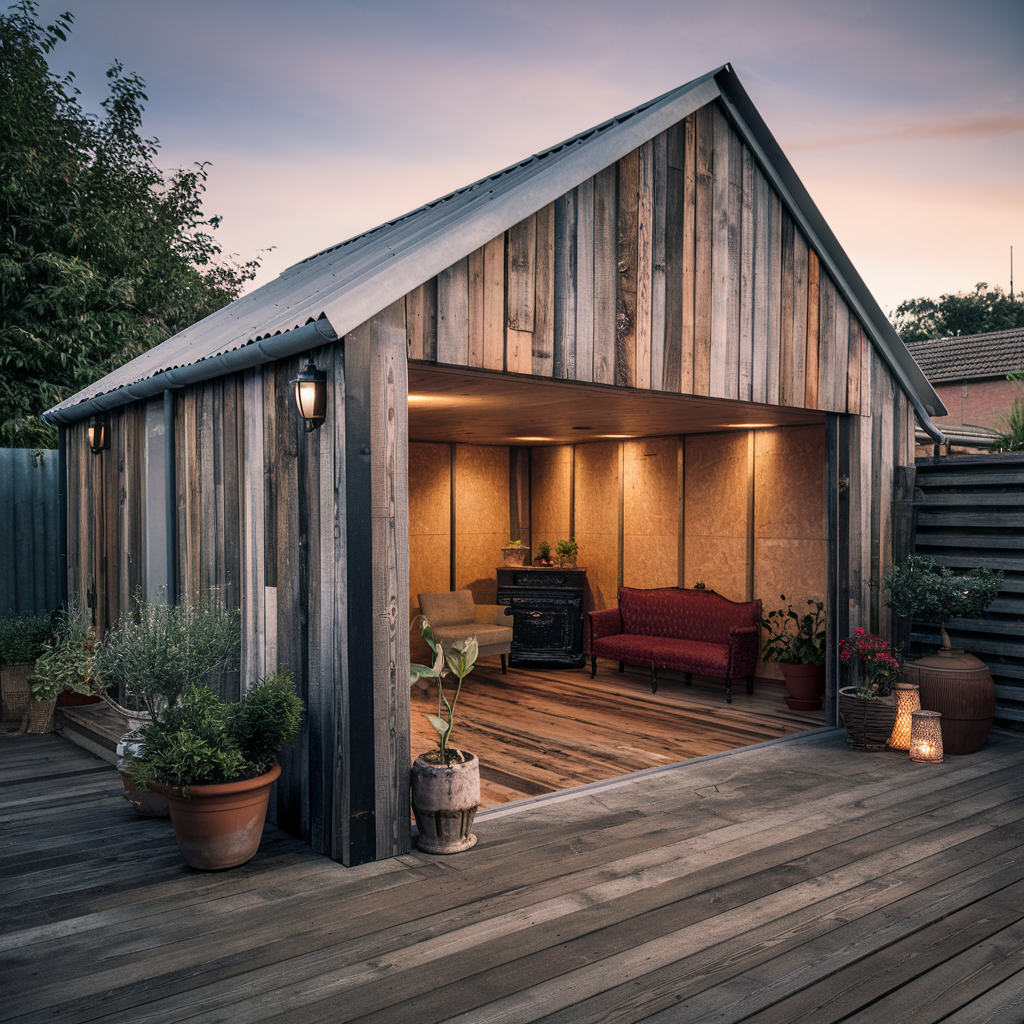
Foundation
Use concrete piers or a simple concrete slab to create a sturdy foundation for your reclaimed wood annexe.
Frame Construction
Build the frame using reclaimed wood, ensuring all wood is treated and in good condition to guarantee durability.
Roofing
Use corrugated metal or reclaimed roofing tiles to create a weather-resistant roof.
Walls
Sheath the exterior with reclaimed wood planks to give the annexe a rustic and eco-friendly look.
Insulation
Use eco-friendly insulation materials like recycled denim to keep the annexe comfortable throughout the year.
Interior Finishing
Line the interior with plywood or drywall, then install reclaimed wood flooring to complete the rustic aesthetic.
Windows and Doors
Install energy-efficient windows and a reclaimed wood door or a new exterior door to enhance both functionality and style.
6. Green Roof Annexe
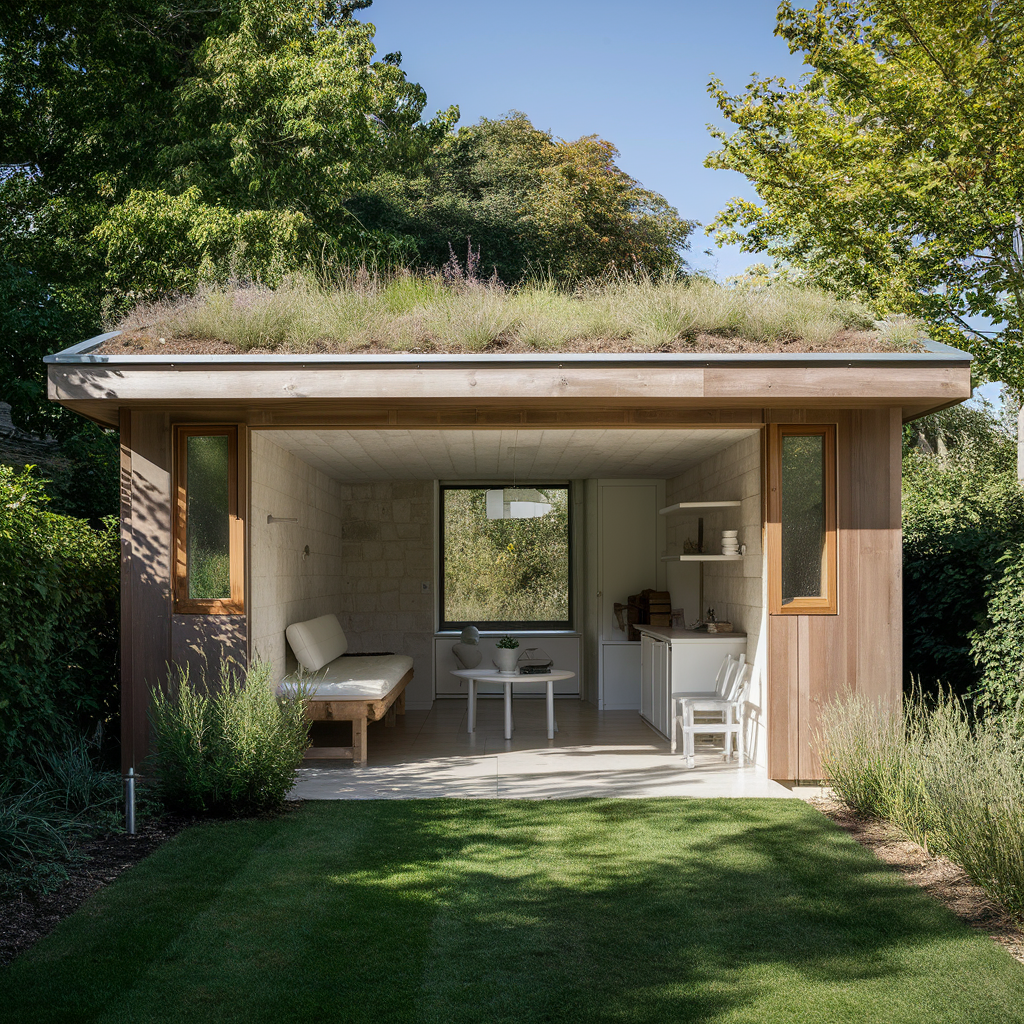
Foundation
Pour a concrete slab or use concrete piers to provide a solid foundation for your green roof annexe.
Frame Construction
Build a timber frame structure to support the green roof.
Roof Construction
Construct a slightly sloped roof and add a waterproof membrane, a root barrier, and a drainage layer to support the green roof.
Green Roof
Add lightweight soil and plant low-maintenance, drought-resistant plants to create a sustainable and attractive green roof.
Walls and Insulation
Use standard wall construction with insulation to keep the annexe comfortable year-round.
Interior Finishing
Finish the interior with drywall, paint, and flooring to create a cozy and functional living space.
Utilities
Install basic electrical wiring and plumbing as needed to ensure the annexe is fully functional.
7. Tiny House Annexe
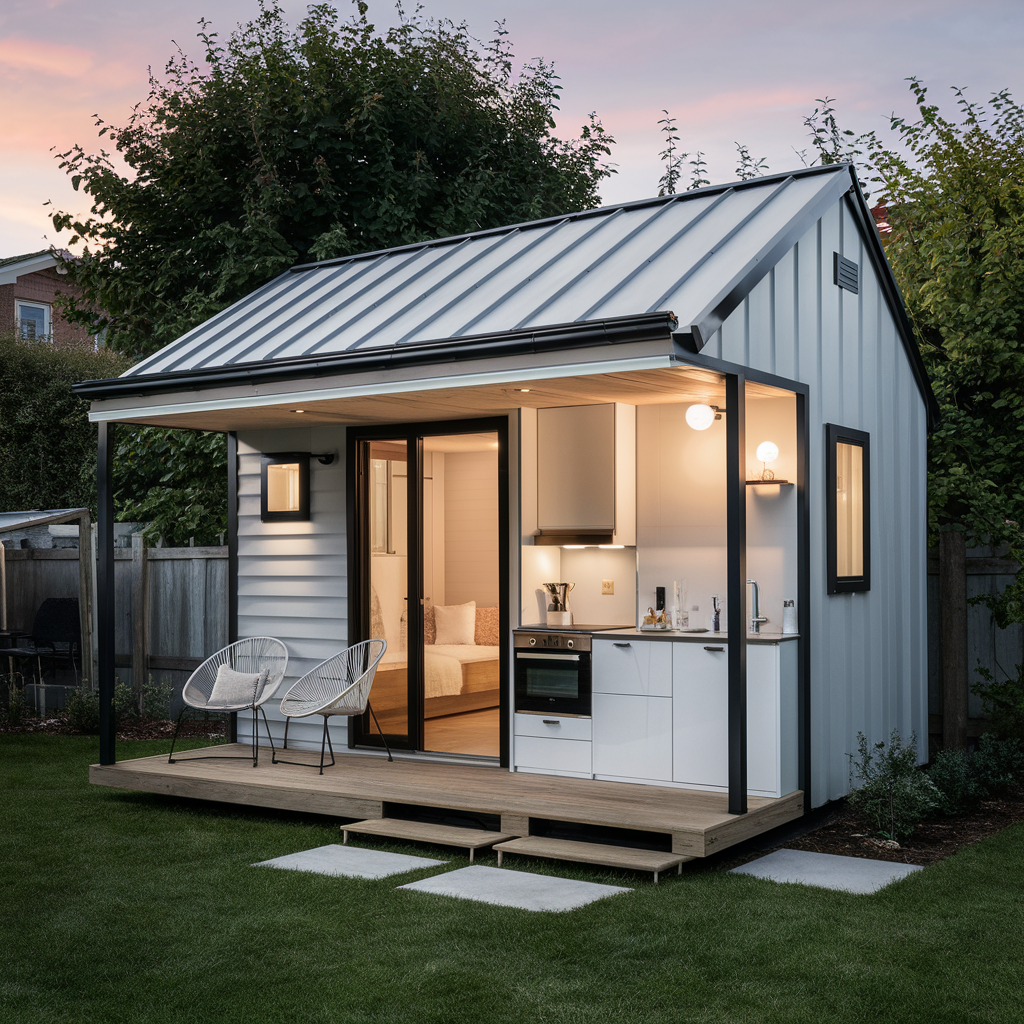
Foundation
Use concrete piers or a trailer base if you want the annexe to be movable, providing flexibility in location.
Frame Construction
Construct the frame using 2×4 lumber to create a sturdy and durable structure.
Roofing
Use metal roofing sheets for durability and modern aesthetics, ensuring long-lasting protection.
Walls
Sheath the exterior with plywood or OSB and cover with modern siding or cladding to create an attractive and weather-resistant exterior.
Insulation
Insulate the walls and roof with foam board or fiberglass to keep the annexe comfortable in all seasons.
Interior Layout
Design a compact layout with a small living area, kitchenette, and bathroom to maximize the use of space.
Finishing
Finish the interior with modern fixtures, flooring, and paint to create a stylish and functional living space. Install energy-efficient windows and doors to complete the look.
FAQs
Q1: How much does it cost to build a garden annexe?
A1: The cost can vary widely depending on the materials and design, but budget-friendly options like shipping container annexes can be completed for as little as $5,000 to $10,000.
Q2: Do I need planning permission for a garden annexe?
A2: It depends on your location and the size of the annexe. Always check with your local planning authority before starting your project.
Q3: Can I live in a garden annexe year-round?
A3: Yes, with proper insulation and utilities, a garden annexe can be a comfortable year-round living space.
Q4: What is the best insulation for a garden annexe?
A4: Spray foam insulation is highly effective, but eco-friendly options like recycled denim or fiberglass batts are also good choices.
Q5: How long does it take to build a garden annexe?
A5: The timeline can vary, but most projects can be completed in a few weeks to a few months, depending on the complexity and availability of materials.
Advantages and Disadvantages of Garden Annexe Buildings
Advantages
- Additional Living Space
- Benefit: Garden annexe buildings provide extra living space without the need for major renovations to your main home. This can be particularly useful for growing families, guest accommodations, or even as a rental unit.
- Impact: It enhances the functionality of your property and can increase its overall value.
- Cost-Effective
- Benefit: Compared to building a traditional extension, garden annexes are often more affordable. Utilizing materials like shipping containers or reclaimed wood can further reduce costs.
- Impact: You can achieve a significant increase in living space without a substantial financial investment.
- Versatility
- Benefit: Garden annexes can serve various purposes such as home offices, studios, guesthouses, or recreational spaces.
- Impact: This flexibility allows you to adapt the space to your changing needs over time.
- Quick Construction
- Benefit: Many garden annexes, especially prefab or modular units, can be constructed relatively quickly compared to traditional building methods.
- Impact: You can have a functional living space ready in a matter of weeks or months.
- Privacy
- Benefit: Garden annexes provide a separate, private space for guests or family members.
- Impact: This can be particularly beneficial for multigenerational living arrangements or for hosting guests without disrupting the main household.
- Potential Income
- Benefit: Renting out a garden annexe can provide a source of additional income.
- Impact: This can help offset the cost of building and maintaining the annexe.
- Eco-Friendly Options
- Benefit: Using sustainable materials like reclaimed wood or incorporating green roofs can make garden annexes environmentally friendly.
- Impact: This reduces your environmental footprint and can lead to savings on energy costs.
Disadvantages
- Planning and Legal Restrictions
- Challenge: Depending on your location, you may need planning permission or have to comply with building regulations.
- Impact: This can add time, complexity, and cost to your project.
- Limited Space
- Challenge: Garden annexes are generally smaller than traditional homes, which can limit their functionality.
- Impact: You may need to make compromises on space and amenities.
- Utility Connections
- Challenge: Connecting utilities such as electricity, water, and sewage can be complex and expensive.
- Impact: This can increase the overall cost and time required for the project.
- Maintenance
- Challenge: Garden annexes require regular maintenance, particularly if they are built with unconventional materials like shipping containers.
- Impact: This can add to the long-term costs and effort required to keep the annexe in good condition.
- Resale Value
- Challenge: Not all potential buyers may see the value in a garden annexe, and it may not add as much to your property’s resale value as a traditional extension.
- Impact: The return on investment can be uncertain.
- Climate Control
- Challenge: Maintaining a comfortable temperature year-round can be more challenging in smaller, separate structures.
- Impact: You may need to invest in additional insulation or heating and cooling solutions.
- Security Concerns
- Challenge: A separate building can be more vulnerable to break-ins compared to the main house.
- Impact: Additional security measures may be necessary to protect the annexe
Conclusion
Incorporating a garden annexe into your backyard can be a cost-effective way to add extra living space and enhance your property. Whether you’re drawn to the industrial chic of a shipping container, the rustic charm of reclaimed wood, or the eco-friendly appeal of a green roof, there’s a garden annexe design to suit every taste and budget. Each of these seven ideas offers unique advantages, from easy assembly with prefab kits to the sustainable benefits of using reclaimed materials. With thoughtful planning and a bit of creativity, you can transform your backyard into a stylish, functional, and comfortable space that meets your needs year-round. Embrace the potential of your garden and create an inviting annexe that adds value to your home and lifestyle.

